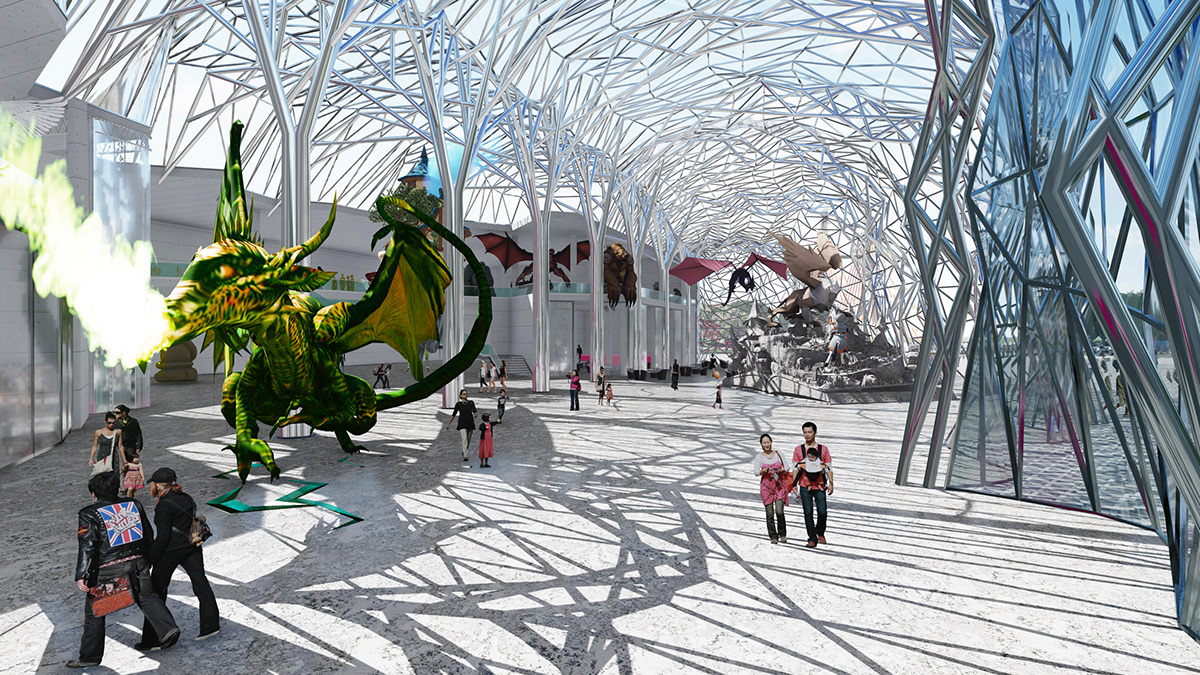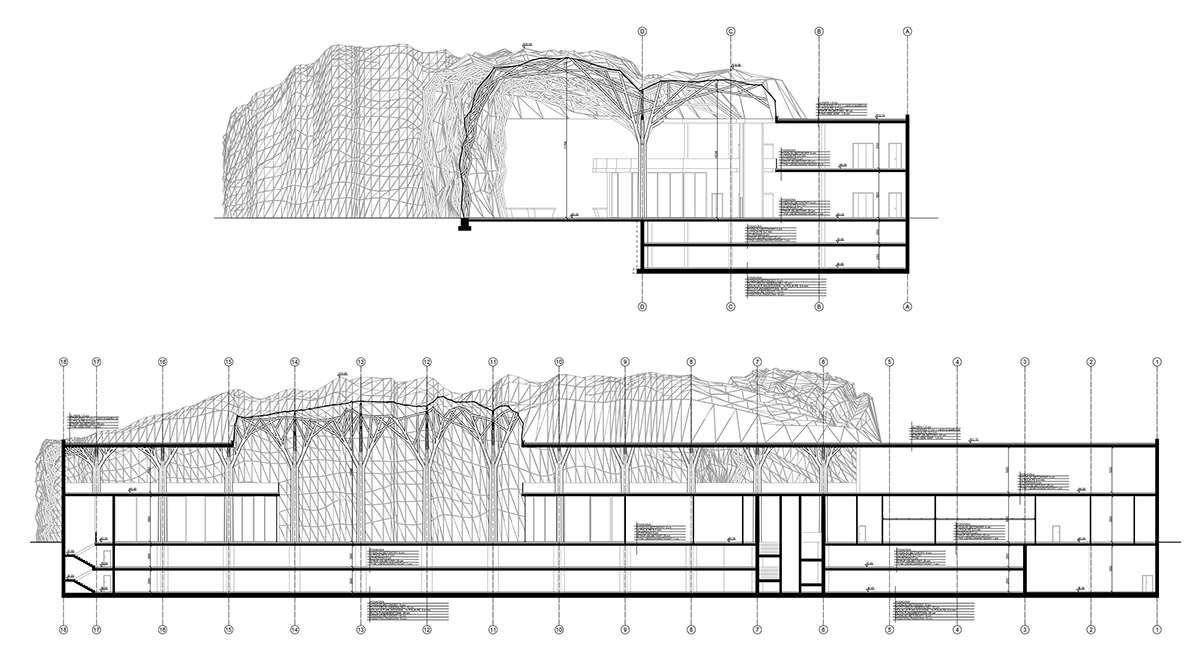
Center of Slavic Myths and Legends BASILISK
Master Thesis
The assumption of the designed Center of Slavic Myths and Legends BASILISK is to disseminate knowledge about the culture and beliefs of the old Slavic. This idea was presented as an interactive science center.
Centrum Mitów i Legend Słowiańskich BAZYLISZEK
projekt dyplomowy magisterski
Założeniem projektowanego Centrum Mitów i Legend Słowiańskich BAZYLISZEK jest rozpowszechnianie wiedzy o kulturze i wierzeniach dawnych Słowian. Idea ta została przedstawiona w charakterze interaktywnego centrum nauki.
Data of origin/Data powstania:
Sep. 2018 to Feb. 2019/październik 2018 - luty 2019

Urbanistic concept
The center has been enriched with the Mythical Park, which is a vast park layout within which are placed figures and places from Slavic mythology. Thanks to this, a walk along the park's paths becomes a surprising walk through the mysterious forest of the Slavs.
Koncepcja urbanistyczna
Centrum zostało wzbogacone o Mityczny Park, będący rozległym założeniem parkowym w obrębie którego znajdują się postaci i miejsca ze słowiańskiej mitologii. Dzięki temu spacer alejkami parku staje się zaskakującą przechadzką po tajemniczym lesie Słowian.


Site plan/Plan zagospodarowania terenu




Architectonical concept
The inspiration for the form of the building were ancient forests spreading over the settlements of our ancestors. The combination of nature and architecture has translated into a two parts object.The first of them is the L-shaped core, designed in a reinforced concrete structure, which represents the buildings. From the front side, the building is closed by an irregular structure based on steel girders. These supports were formed in a shape of spreading trees with falling branches, which branch out in two perpendicular planes, coinciding with the construction axes of the object. These elements support an irregular roof transforming into the front wall. It is stretched over the entrance zone. This fanciful form was created from glass panes situated in a three-dimensional aluminum, triangular grid. In the interior the frame lines intersect with the arms of steel girders creating a seemingly chaotic pattern, reminiscent of a tangle of branches deep in the primeval forest.
The center has a large exhibition space with auxiliary functions, i.e. cloakroom, cafe, and sanitary facilities. Also were designed a number of audio-visual rooms and a library with allow to organize conferences and educational activities of the facility.
Koncepcja architektoniczna
Inspiracją do formy budynku były pradawne puszcze rozpościerające się nad osadami naszych przodków. Połączenie natury i architektury przełożyło się na obiekt o dwóch częściach. Pierwszą z nich stanowi rdzeń na planie litery L, zaprojektowany w konstrukcji żelbetowej, który reprezentuje zabudowania. Od strony frontowej budynek zamyka nieregularna struktura oparta na stalowych dźwigarach. Podpory te zostały uformowane na kształt rozłożystych drzew o opadających konarach, które rozgałęziają się w dwóch prostopadłych do siebie płaszczyznach, pokrywających się z osiami konstrukcyjnymi obiektu. Elementy te podtrzymują nieregularny dach przechodzący we frontową ścianę. Jest on rozpięty nad strefą wejściową. Ta fantazyjna forma została stworzona ze szklanych tafli ułożonych w trójwymiarowej aluminiowej, trójkątnej siatce. Linie ramy przenikają sie we wnętrzu z ramionami stalowych dźwigarów tworząc z pozoru chaotyczny układ, przywodzący na myśl plątaninę gałęzi w głębi pradawnej puszczy.
W obiekcie znajduje się rozległa przestrzeń wystawowa wraz z funkcjami pomocniczymi, tj. szatnia, kawiarnia, sanitariaty. Zaprojektowano tu również szereg sal audio-wizualnych i bibliotekę, umożliwiające organizowanie konferencji oraz działalność edukacyjną obiektu.

First floor plan/Rzut I kondygnacji


Second floor plan/Rzut II kondygnacji Third floor plan/Rzut III kondygnacji

Facades/Elewacje

Cross-sections/Przekroje A-A i B-B






